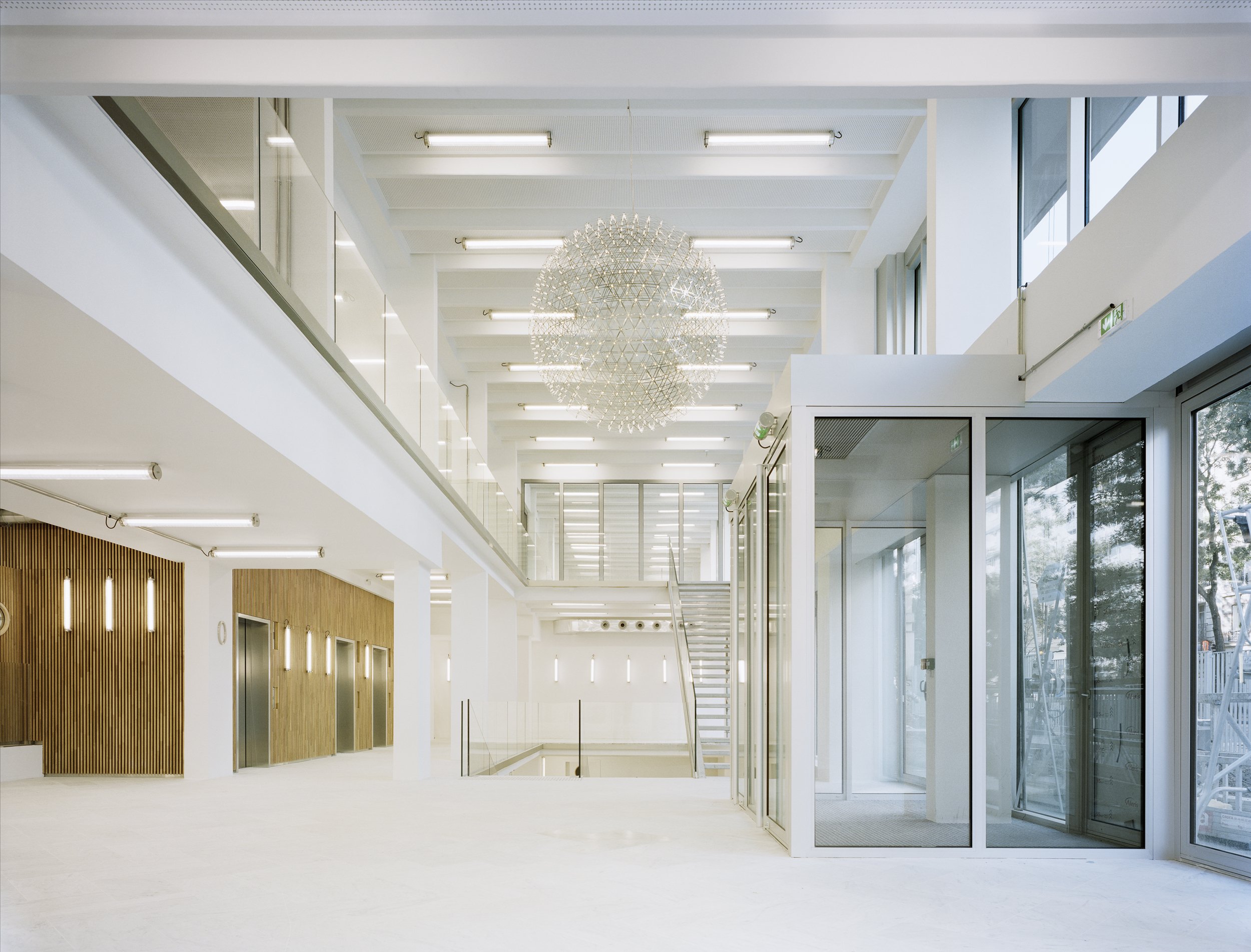
TOLBIAC
Wojo Coworking offices, Paris 13
TOLBIAC
BREEAM 2016 EXCELLENT & WELL v2 Pilot GOLD
Developer: Vinci Immo
In collaboration with INDDIGO
Architects: M. Vilo Bach Architecture
Location: 25-27 rue de Tolbiac, Paris, France
Surface: 7 360 m2
Timeframe: 2016-2020
Implication phases: RIBA STAGES 2 to 6
Final User: WOJO Co-working Offices
Costruction estimated cost : 13,8 M€
Role : BREEAM AP
Architectural vision:
The rehabilitation project consists of creating a unitary volume in which the new and the old are not distinguished. The cubic volume given by the rules of urbanism of the plot is cut, dug, hollowed out, to draw terraces oriented to the south and optimize communication spaces corresponding to flexible organizations favoring transverse and agile cooperation.
The gable facade, adjoining a private open private space, becomes a translucent wall composed of glass blocks over the entire height. This wall hosts an artistic intervention animating the facade with light effects, vibration, and resonance.
This was the first WELL v2 pilot project of our team delivered in April 2021 which significantly Increased the property’s market value (according to investor criteria) by fulfilling international standards.
#BREEAM #WELL

Our sustainability
Action-plan;
Alongside our amazing partners in INDDIGO, we envisioned a building where the lessor & lessee would synergize in order to preserve our initial standards. On your right, you can find some concrete examples of our vision & implementation strategies!
-
Optimization of the Indoor Air Quality (IAQ)
A 3-week flush out (over-ventilation of the building at the end of the worksite to extract pollutants before the arrival of users), followed by a pollutant measurement campaign to guarantee good indoor air quality
Validation of the achievement of the objectives on Volatile Organic Compounds (VOC), PM2.5, PM10, Formaldehyde, etc.
-
Management of luminosity and optimization of daylight
-
Monitoring of basic water parameters
-
Prevention of risks related to the consumption of fatty, sugary, salty foods and recommendations of healthy food through displays.
-
Ergonomic workspaces, adjustable screens, adjustable desks and chairs (height, depth, armrests, standing work), steppers available
Creation of pleasant vertical walkways with natural light to encourage the use of stairs rather than elevators.
Large bicycle room (with lockers and showers)
-
Direct links to nature and biodiversity with accessible green roof terraces including urban agriculture (rosemary type) and maintenance tools available.
Regular user awareness on occupational health and good practices via posters and books on the benefits of sports, healthy food, etc.
-
A post-occupancy survey can be conducted at least twice a year to evaluate the users' feelings.






